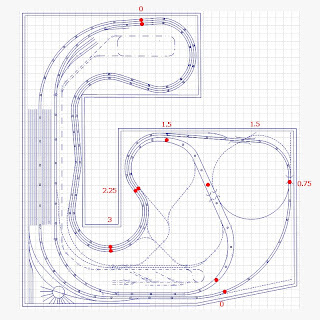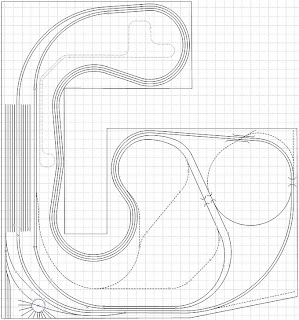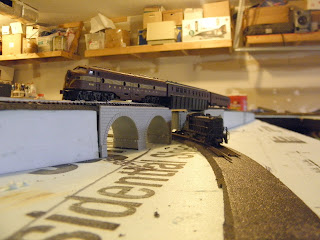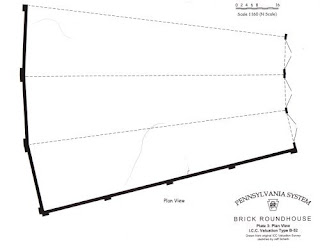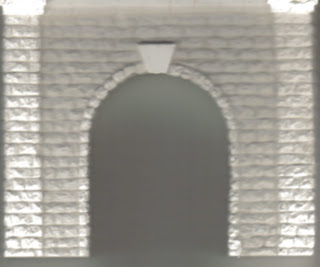 |
| Scan of Tunnel Portal |
Now that trains are running again I started working on some details. First up were the bores through Tunnel Hill. I used Woodland Scenic cast stone portals. They look the most like the Pennsy portals I remember around Philadelphia. I took one of the castings and scanned it into the program Paint Shop Pro that I use for graphics. I then copied a section of the scanned stone work to a new image to create a graphic representation of the inside of the tunnel. I pasted the copy several times until I had a six inch long section of tunnel wall. Using some of the image manipulation tools I created "shadows" in different shades ranging into black. The idea was to mimic the inside of the tunnel and the graduating darkness you would see further away from the entrance.
 |
| Tunnel Interior Wall |
Since my tunnels are only about six inches long I had to compress the effect. Once I thought it looked reasonably convincing I printed the completed wall section out on card stock using a laser printer. I then cut out the wall sections and glued them to heavier cardboard.
 |
| Assembled Tunnel |
I fastened the "walls" to the portals using basswood blocks and tacky glue, making sure the walls were flush with the portal openings. I went the "good enough" route and didn't worry too much about lining up the courses of stone. I'm trusting that as long as the train looks like its entering a tunnel the viewers imagination will fill out the details. I also did not create "roofs" for the tunnels. I wanted to be able to access the inside "just in case".
The twin bores, Gallitzin and Allegheny, just sit on the styrofoam roadbed, but the New Portage Tunnel is located where the eastbound mains climb toward the New Portage bridge. I had to construct an elevated base for the tunnel to sit on. I cut several pieces of scrap lumber to get the appropriate height and glued them with tacky glue.
 |
| East Portage Tunnel, East Portal |
To the right is the east portal of the New Portage bore. The photo was taken from the eastbound track of the New Portage branch. The double tracks of the eastward main line bear off to the right.The overall effect is pretty much what I was hoping for. Even with the tunnels open to the ceiling lights they still appear to get darker towards the center. All in all, I think they'll look pretty good when everything is painted up and weathered.
Just adding these few details made a big difference in the feel of the Tunnel Hill area. It's getting easier to imagine the finished product.
 |
| Signage |
There are several other items I've added that are what might be called "operational details". I made up small signs for the sides of the benchwork showing the name of each location and other pertinent information. On the left is a photo of the signs for Gallitzin. The location name is made to look like a PRR station sign. There is also a sign for the tower designation UN which controlled the westbound interlocking. I've yet to add AR, the tower that controlled the eastbound interlocking. I've also posted speed limit signs. Starting at UN headed west the passenger speed limit is 70 mph. Freight trains are limited to 35 mph, probably due to the fact that the route is all downhill into Johnstown. Don't want any runaways careening through the communities on the west slope. I still have to add speed limit signs for east bound trains. I haven't quite figured out how I want to show all this information. I'll probably have a column of signs for eastbound and a separate column for westbound. These signs are black & white. The finished signs will be color.
 |
| "Mile" Markers |
I also went around the layout with a 100 foot reel type tape measure and measured the main line. The flexible tape allowed me to follow the center of the track line, including the curves. I then marked the styrofoam roadbed at every foot. I found out that the eastbound mainline is 70 feet long, about 2.2 scale miles. The westbound mainline is shorter. At 63.5 feet or thereabouts, it scales out to 1.9 miles. Multiply those numbers by two and you get a total of 257 feet of mainline, just over 8 scale miles.
Beside learning the approximate length of my mainlines, the measurements will help in creating grades when the helix is installed and the tracks are elevated. It will also help in locating scenic details and other features. I'm playing with the idea of using the measurements in some sort of mile marker scheme. Haven't worked out the details yet.
Finally, I may have discovered a new method of creating spline roadbed. I had experimented with splines in an earlier incarnation of the All East but decided against it for a number of reasons. When I was creating the grade for the the New Portage bridge, however, I tripped over another way of accomplishing this. I would have missed it entirely had it not been for a conversation with my wife.
 |
| Spline Roadbed |
Most of the time we work with styrofoam (or wood for that matter) we use what is called the "cookie cutter" method to build the sub-roadbed. No matter what you start with you end up with the general shape of the track plan in generally horizontal pieces that the ballast board sits on. When I built the elevated portion of the eastbound mains I used vertical pieces of 1/2" thick styrofoam. I found that two pieces glued together was exactly the correct width to hold the ballast strip. I created the grade by cutting the styrofoam in long triangular strips, gluing them together and curving them as required. I was able to curve the stuff quite easily without breakage because of the thinness of the foam and the wide curves on the Allegheny Eastern. Once the glue set I had a strong light roadbed. I really didn't think too much about it at the time, but I had basically created a spline to carry the track up to the bridge and back down. What's more, I didn't have to create any supports. The grade was built into thhe triangular shapes and they could be glued directly to the tabletop. For the rest of the layout I had originally envisioned the elevated track and the helix being made via a variation of the old school "cookie cutter" method. Using the same construction as the New Portage grade, no cookie cutting is required. The entire thing, including the helix, can be built the same way. By cutting long triangular strips out of a 4' x 8' sheet of 1/2" styrofoam I can create spline road bed to support all the elevated track.
 |
| Allegheny Eastern Revised Track Plan, January 2012 |
 |
| 1% Grade Elevation |
I didn't think to take any photos of the actual grade construction so I made up some rough drawings. The Allegheny summit is at the west portal of the tunnels in Gallitzin. According to the measurements marked on the layout that's about 39 feet from ALTO tower (see track plan above). To create the a roadbed from ALTO to Gallitzin with a 1% grade would require eight triangular pieces (four tracks) of styrofoam 468" long. Each piece would be 4.68" tall at the highest end of the triangle.
 |
| 1.3% Grade Elevation |
To reach the planned 6 inch elevation at Gallitzin would require 600" of spline. 600" is 50 feet, which would put the summit just pass ANTIS tower in East Altoona.. Not what I'm after. Going with a 1.3% grade would allow the track to rise to 6.084" while still maintaining the required length.
 |
| Spline Parts |
Of course the spline would have to pieced together. You need 5 pieces 8 feet long to make up the first "spline". The elevation of each piece would start where the last one stopped off, going from 0" all the way up to 6". You would need 8 copies of this first spline and its parts. Once all the pieces are cut, you would then build the spline one 8 foot section at a time.
 |
| Spline Construction, Rough Sketch |
You would need to install a section and let the glue set overnight before working on the next. Going too fast would probably end up in disaster. The curved sections will want to spring back to straight and things would be flying all over the place.
This method really lends itself to table top layouts like the Allegheny Eastern, especially if the top of the table is also foam. The splines are cheap to make. A 4' x 8' sheet of 1/2" extruded blue foam costs about $12 at the home improvement store. I get mine at Lowes. This is quite a bit cheaper than 2" thick extruded foam or 3/4" plywood normally used for layouts. It can be cut with a utility knife or razor blade. No saws required.




