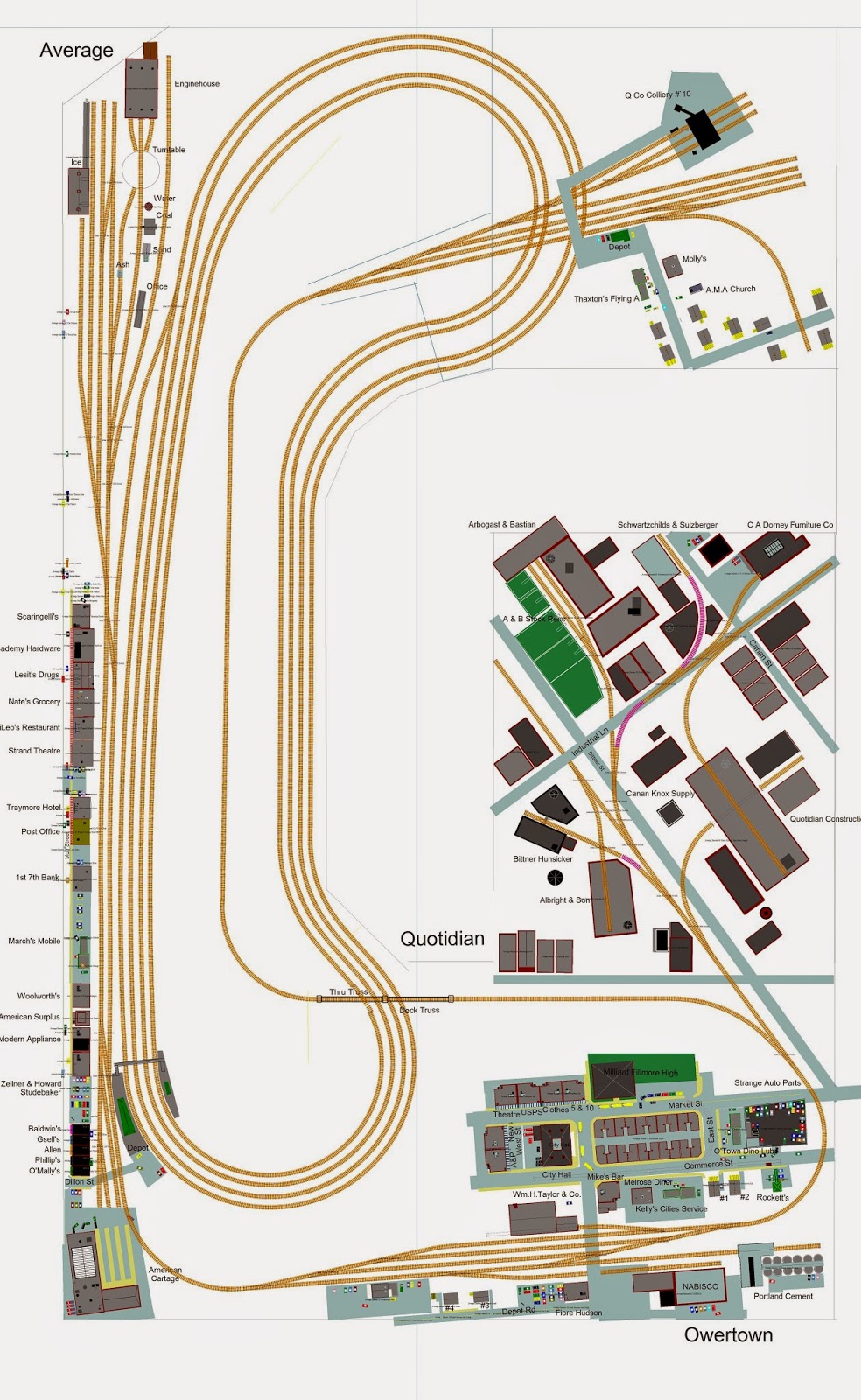The Average Eastern is faced with a new challenge. It's more than likely the layout will need to relocated in the near future. Not far mind you, just thirty miles or so. This presents some difficulties. For one, the new home of ther layout will be a bonus room, not a garage. Believe it or not, The Boss, aka Wife, has decreed that the Average Eastern shall not be consigned to a garage. The layout will have its own room in our new house. A room with heat, air conditioning and finished walls. I love that woman.
While each section of the benchwork is is mounted on wheels none of them are designed to pass through a normal doorway or up a stairway. These considerations have caused me to rethink the basic idea of my model railroad. As it stands the layout will have to totally dismantlied. How can I take advantage of this situation?
I decided that it might be a good idea to modify the layout so it can be moved to its new location. and fit when it gets there. We don't expect the future location to be bigger than the current space. In fact it may be somewhat smaller. In all likelihood we'll be dealing with a bonus room, typically 15' x 20' in size. The Average Eastern's current benchwork is 9' wide and 15' long...
 |
| Track Plan: Current Average Eastern |
One of the biggest issues to moving the layout is the long bookcase that supports the Average side. Fifteen feet long, the beast was cobbled into a single unit fron three smaller bookcases. It is firmly attached to benchwork, thus making it impossible to easily move it or the rest of the layout. In any scenario the bookcase has to go. If it does, the town of Average will have to disappear along with it.
I fired up XTrakCAD and started playing with track plan. After several attempts I came up with what I hope will be a reasonable design...
 |
| Track Plan: Average Eastern Redesign |
The new design is 10' wide x 15' long. It is comprised of four sections. The 2' wide by 15' long.benchwork section replaces the bookcase. The aisle has been eliminated and this "extension" mounts directly to the wall. The two large 4' x 8' sections are attached to the Average extension. Quotidian has its own 4' x 6' section. All the setions are bolted together and can be separated. The new arrangement allows for a 48" wide aisle in the center of the plan. The entire Average Eastern mainline can be operated from this area.
Probably the biggest change to the track arrangement is the four track loop. Trains on the current "short" loop appear too often. The only way to lengthen the frequency of their "orbits" is to stop trains somewhere on the mainline in plain site. The "Class 1" mainline on the new plan now runs arond the entire perimeter, about 1 1/2" scale miles. A long freight moving at 15 mph takes over four minutes to make the entire loop. In addition the new loop also includes staging for eight trains, four in each direction. Each track can hold a four unit lashup, forty 40' freight cars and a caboose. This staging yard is open but separated from the rest of the layout by a view block. Finally, a lift gate has been added that spans the aisle and supports four tracks.
The yard and mine at East End are gone, replaced by the AE engine facilities and the two staging yards. Further "east" the interchange track at Average itself has become a small yard. The town is now supported by the 2' x 15' "exstension" that replaces the bookcase. The yard at Owertown still serves as the sorting yard for Quotidian and rests on a 4' x 8' section of benchwork. Quotidian has some changes to the track arrangement. Including the four track loop meant changing some of the industrial sidings.
 |
| Track Plan: Current Quotidian |
 |
| Track Plan: Quotidian Redesigned |
While the general track arrangement probably won't change much, it will be modified as the simulations are run and reconstruction begins. I may reduce the interchange yard to add more industries. I wish the AE mainline had a longer run, but that might entail reducing Quotidian or eliminating the staging yards. Not sure, I'm still mucking about.
Regards,
Building a dream layout on a nightmare budget
|
|
The Average Eastern Railroad
|
















