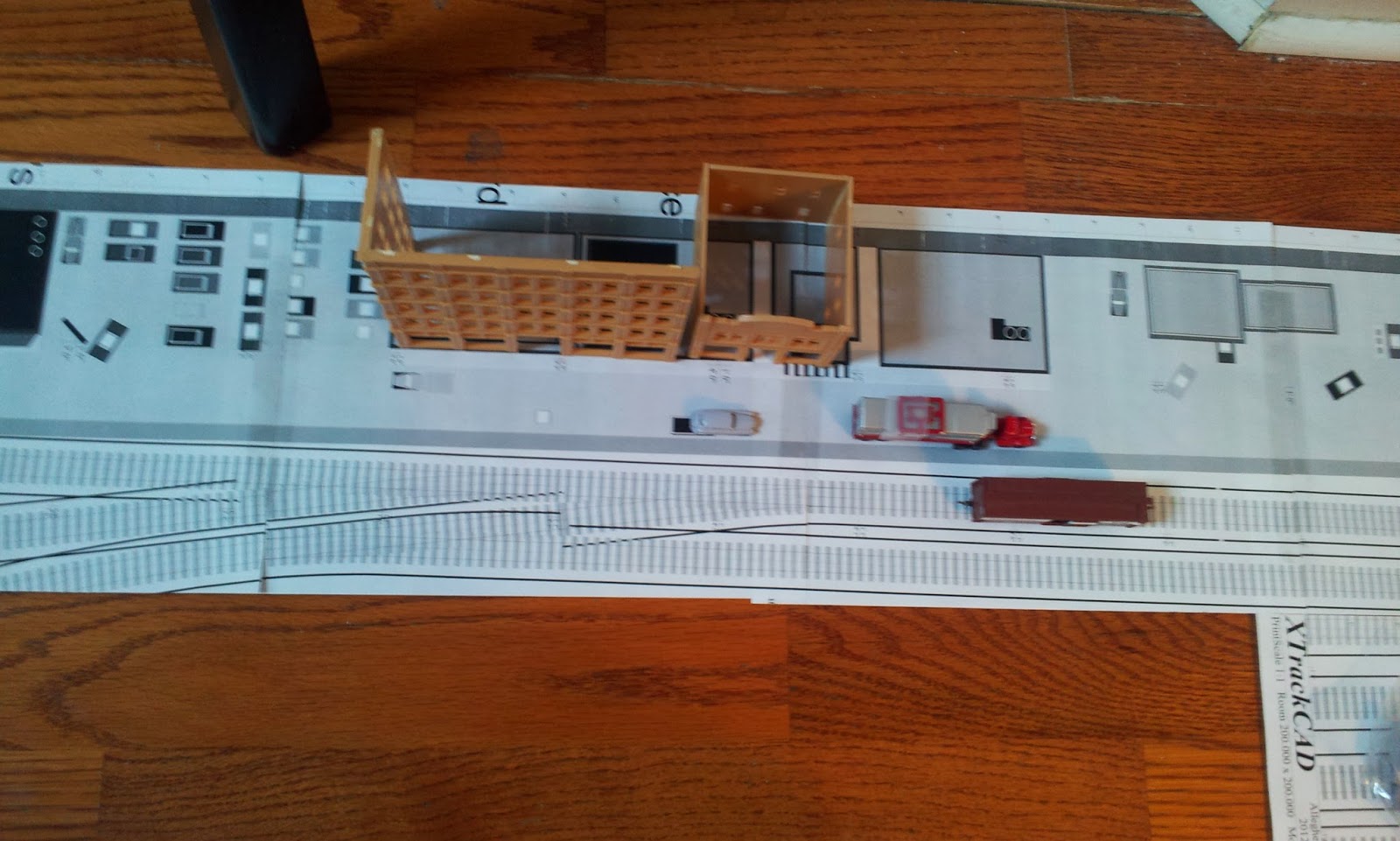I keep fine tuning the trackwork for the layout. The changes are minor realignments here and there. One thing I did was to reduce the amount of hidden track. I also decided to eliminate a few of the tunnel portals. Tunnels are pretty rare considering. It's more likely for railroad tracks to disappear under a highway overpass. As a result there are only two tunnels represented. The first is where the four track mainline of "ABC" railroad leaves Average... The other is on the "XYZ" railroads two track mainline just east of the East End interchange. The opposite end of the "tunnel" is the highway overpass at the west end of Average...
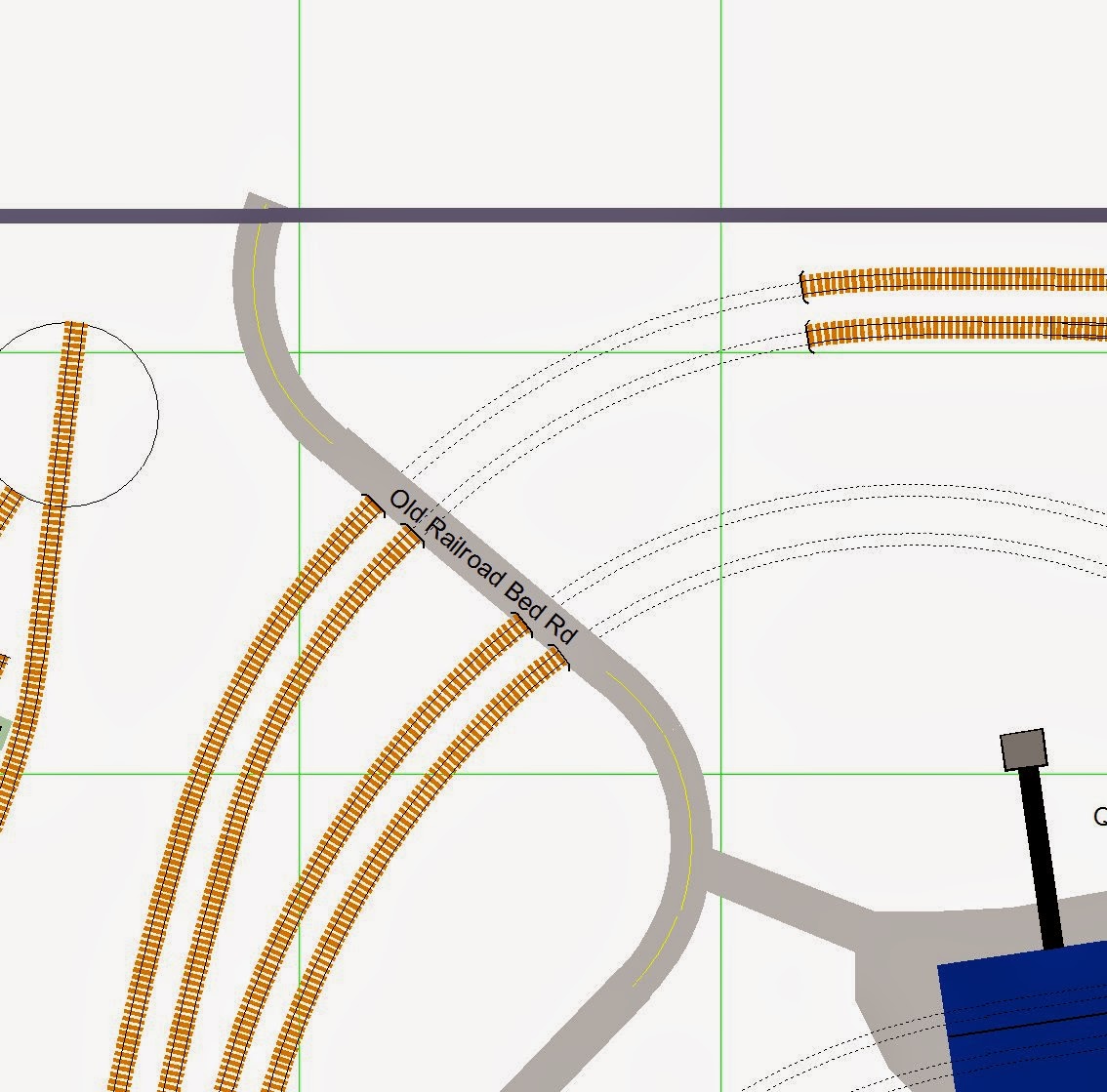 |
| East End Tunnel and Average Overpass |
I have also added more detail to the trackplan. In doing so I found I had to make a few more modifications to the trackage...
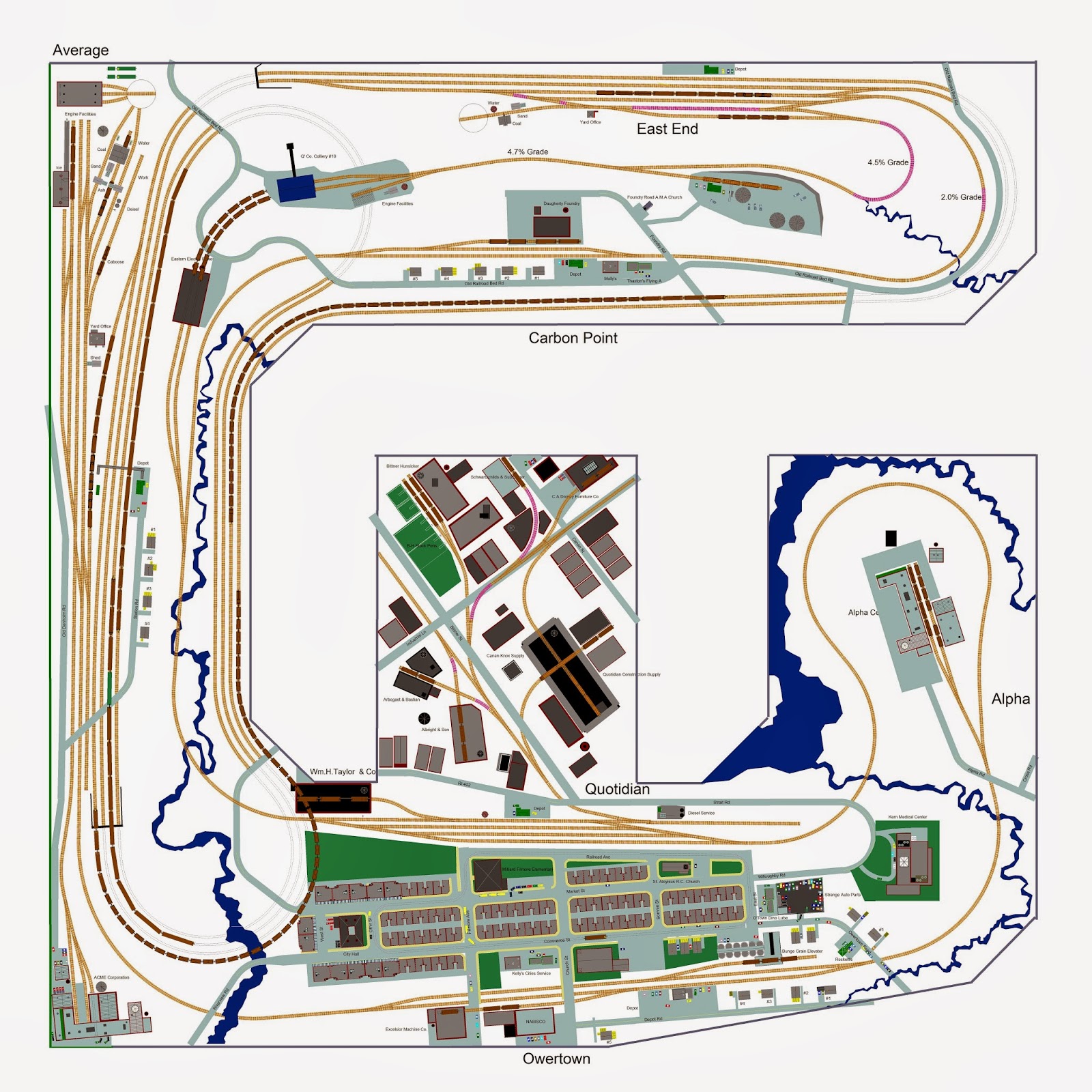 |
| Average Eastern March 5th, 2014 |
While the actual layout may never actually be this elaborate, it sure is fun to see what I can come up with scenery wise. The Owertown/Quotidian portion reminds me of the Allentown/Bethlehem area. Like weeds in the garden, the two cities have grown into each other.
Most of the industry names I've used come from the real world. The only exceptions are the fictional ACME Corporation and the Quotidian Company, what the locals refer to as the "Q". Some businesses are named after companies I found on my Sanborn maps. Others, like O'Town Dino Lube, are adaptations from actual places. I searched the internet for different industries and got listings of names. I chose the ones that appealed to me. Some of them, like Strange Auto Parts, seem humorous but they are genuine.
There are several parts of the two towns, chiefly Owertown, that I spent time developing. There are several "vignettes", most of them featuring car or trucks to suggest that there are actually people in our miniature homes and industries. Owertown city hall, for instance, houses the police and fire departments...
 |
| Owertown City Hall |
Then there is Milliard Fillmore Elementary, a public school. School is about to let out and all the buses and family station wagons are lined up waiting for the kids...
 |
| Milliard Fillmore Elementary School |
While a large part of Owertown is rowhome residences, there is a commercial district centered on City hall. Located on the west end of town, it's afound bit like the town squares here in Tennessee. The square is surrounded by small businesses. There is a movie theatre, grocers, barber and other such...
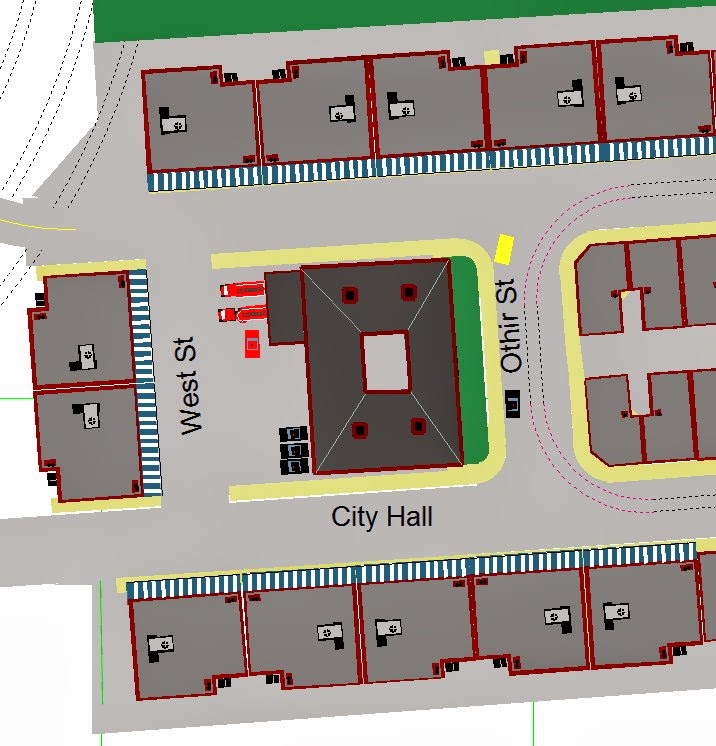 |
| Commerce Square |
On the east end of Owertown there is St Aloyisus Catholic Church, one of two churches in town. The other, located on Church St, is Owertown United Methodist. A block or so from St Aloyisus is O'Town Dino Lube, the Sinclair service station on West St. Behind it, on Owertown Rd is Strange Auto Parts. East on Owertown Rd are some single homes and Rockett's, the local drive-in and hang out for the teens in town. The parking lot is usually full of chopped coupes, highboys, motorcycles and most anything else with wheels...
 |
The East End of Owertown
|
The AE serves three big industries on the south side of town. One of them is the Bunge Grain Elevator across the road from the Sinclair station...
 |
| Bunge Grain |
The other two industries are on the opposite side of the railroads main stem. One, the National Biscuit Co. originally sat on the opposite side of town, served by a siding that ran along Filmore St. I relocated it here and and added the Excelsior Machine building. The two companies share a siding...
 |
| Shared Siding |
I had included an area east of town for a small farm but it seemed out of context. At one point it occurred to me that I had never seen a model railroad with a hospital. I removed the farm and replaced it with the Kern Medical Center...
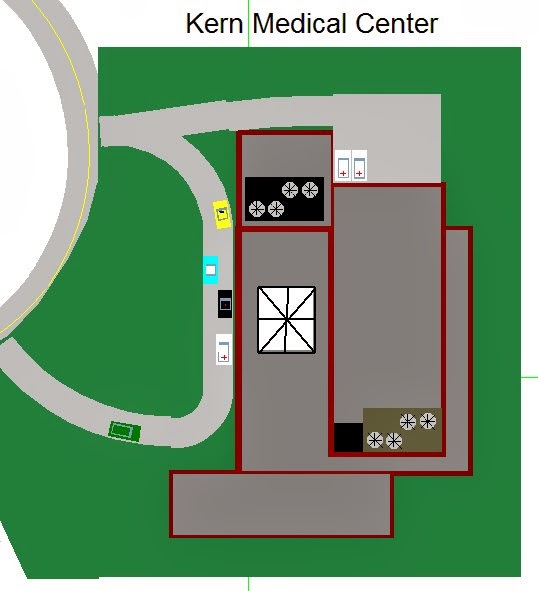 |
| A Model Hospital? |
One other item I added was something I wanted to incorporate into the Allegheny Eastern, but wasn't able to. Growing up in Philadelphia I had ridden the PCC cars of the PTC and P&W. I wanted to model something like this. The streets of Owertown are the home of Eastern Electric, a streetcar line. Nothing complex, just a simple loop around "downtown". I used dashed lines to indicate the tracks running in the street...
 |
| Eastern Electric Traction Company |
The PCC cars are modified Bachmann products. I kitbashed a double ended unit from two Bachmann shells and painted it to resemble the trolleys of the Altoona and Logan Valley. There is also a "normal" PCC which has yet to be painted...
 |
| Eastern Electric Double Ended PCC Car |
The only modifications I have made to these units is to grind down the frames so the cars sit at a more prototypical height. I have found that the Bachmann trolleys will negotiate very tight radius curves right out of the box. No rework is necessary. As a result all the curves are 3" radii.
If my memory serves me right many larger northeastern communities consist of rows of identical buildings. There are differences, but they are mostly cosmetic and reflect the preferences of the owner. It seems to me that the best way to model the rowhomes and businesses around city hall is to build each block as a single unit, with sidewalks and alleys and other details. Each block can then be worked into the grid formed by the streets.
If I can pull it off, the "twin cities" might become the highlight of the layout.
Regards,
Frank Musick
Building a dream layout on a nightmare budget
|
|
The Average Eastern Railroad
|










