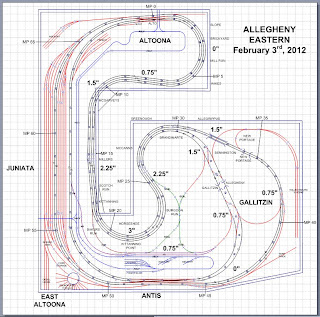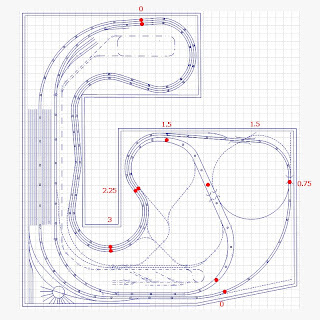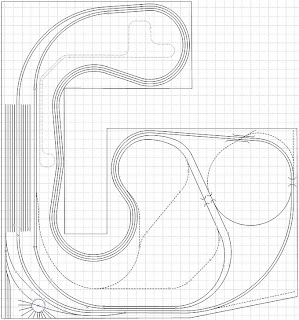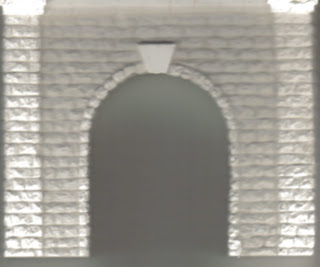Because of design constraints on the Allegheny Eastern I did not use the open frame benchwork suggested by many other modelers. The number 1 design parameter was set by my wife. There had to be plenty of storage space under the layout. This required a flat frame. I set the height to about 51” based on the height of three Rubbermaid containers stacked atop each other. I then built several frames with legs (and wheels) using 2” x 4” pine studs fastened with drywall screws. The subtop is a grid of 2” x 4” studs spaced about a foot apart. I then covered the grid with ¼” underlayment and ½” extruded foam sheathing. The end result was a HUGE table top that fills most of our two car garage.
Unfortunately such a flat table top can cause some distinct issues for a model railroad. There no real way to model scenery below the track without cutting into the 2”x 4” frame. To get scenery below track level, you need some way to raise the track. After experimenting with more than a few ideas, I decided to use spline roadbed. Typically spline roadbed is a lot of carpentry work. I accidently discovered the technique I’m using and thought other modelers might be able to use it. I create my roadbed from cheap extruded styrofoam sheathing sold in many home remodeling stores.
 |
| Tools |
This picture shows all of the tools required to make spline roadbed out of extruded styrofoam panels. I use a single edge razor blade like the kind used in utility knives. They can be found everywhere. The other tool may be a little harder to come by. It's an 8 foot long aluminum straight edge I purchased years ago for home remodeling. An 8 foot drywall square would work just as well. I'm making my splines 8 feet long, but you can also work with shorter lengths. The trick is figuring out the height at each end of the spline based on the grade you are creating. To create the grade between SLOPE and Horseshoe I’m going for a rise of 3” over 20 feet. That’s about a 1.25% climb. According to my math that works out to 3 pieces of Styrofoam for each spline.
One (1) 96” long rising from 0” to 1.25”
One (1) 96” long rising from 1.25” to 2.5”
One (1) 48” long rising from 2.5” to 3”
 |
| Marking the Cuts |
Using ½ ” material I need two of these spline “sets” for each track on the four track main, eight in all. Keep in mind that this is only for the climb out of Altoona, about a third of the 70 foot mainline. Another set will be required to complete the elevation of the mainline through Gallitzin.
I’m starting in the middle creating the spline that runs from 1.25” to 2.5”. I measure the splines in pairs. The dimensions are transposed at each end allowing me to make two splines from a rectangular chunk of the styrofoam. I then cut along the straightedge with the razorblade. Rather than try to cut in one pass, I make several shallow cuts. I then snap the pieces apart at the cuts.
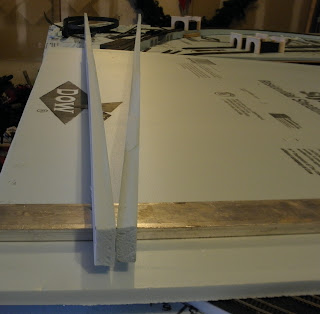 |
| Splines |
The result is two splines of “almost” the same dimensions as shown here. I say Almost because my current cutting technique doesn’t create two identical pieces. They are close enough however, that only a slight amount of trimming is necessary to make them match.
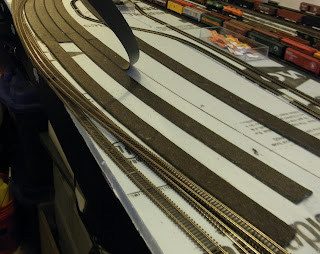 |
| Pulling Up the Track |
For various reasons I built the Allegheny Eastern in stages, usually marked by a visit from my grandchildren. Each phase is complete enough that trains can be run over the entire mainline. Once the kids are gone, the next phase of construction begins. In this case the “next phase” is elevating and realigning the mainline between SLOPE tower in Altoona and Gallitzin Road in Gallitzin.
Before I can install the new roadbed I have to remove the old. The track is held down using track nails which can be quickly removed. The track can then be laid off to the side. The “roadbed”, which is really just ballast strip glued to the foam table top, is pulled up next. Tacky glue was used to fasten the ballast strip. It holds firmly in place until you want to remove it. Pulling it up is just a matter of carefully lifting the strip so it doesn't get caught and tear. It comes up easy and can be reused on the new roadbed. Tacky glue is pretty amazing stuff!
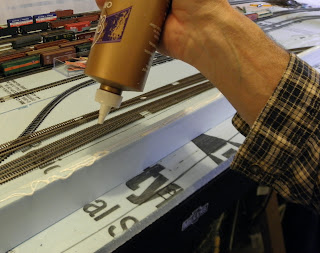 |
| Applying Tacky Glue |
Once the track is pulled up and set to the side I start installing the splines, in this case the first piece of the middle set. I apply tacky glue to the bottom of the spline and then put it in place on the layout. I then move the spline back and forth a bit to smear the glue between the spline and the foam table top.
I lay the entire section in one operation and then adjust accordingly, preferring to use a freehand method of laying the curves. I try to allow the natural flex of the spline to dictate the flow of the curve. I can form it into tighter curves if needed. Since, however, all the curves on the layout are broad by N scale standards this is usually not necessary.
 |
| Drywall Screw "Clamps" |
To keep the spline in place while the glue sets I was using all kinds of weights and other paraphanalia until I hit upon the idea of pushing 3” drywall screws into the foam table top. Like the track nails I use, they hold firmly in the foam. Strongly enough in fact to act as clamps while I lay up the next section or let the glue dry.
The tacky glue creates a strong flexible bond that can withstand to movement of N scale equipment. I'm convinced that with N scale at least, heavy construction materials are not required. I use 2x4s for the bench work out of cost concerns rather than strength. I'm not building kitchen cabinets here and cannot justify the extra expense.
 |
| McGarvey's Curve |
Looking down on McGarvey’s Curve you can see the kind of “sweeper”created by allowing the spline to form a natural curve. Can’t tell you the specific radius, I lay these out by eye rather than dimensions. I think I end up with track that appears to flow like the prototype does. Because the radius is not set the splines tend to bend tighter towards the apex or center. The resulting curves appear to widen at each end, giving the impression of an easement. When large steam engines were common, railway engineers had to include easements as a way to funnel those long rigid wheel bases into curves.
 |
| Gluing the Second Spline |
The second section is installed by applying tacky glue to one side and the bottom. The new spline follows the first in direction and curvature. The two are glued to each other and the table top, creating a strong base for the track. You can also see that now there will be room below track level for quite a bit of scenery. 1" is about 13.5 feet in N scale, so this area will be almost 33.5 feet above the table top. At Horseshoe Curve the elevation will be about 47 feet above Altoona Reservoir. Granted this may not be the kind of construction you might use in modeling the Western Pacific, but it works well enough for Pennsylvania. Of course you could always use taller splines, but on the Allegheny Eastern that would require elevating all of the track. Hmmm...I wonder...Better not go there
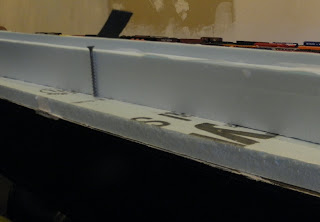 |
| Second Spline in Position |
With the second spline in place the “almost identical” dimensions are quite obvious. That straightedge I use isn't always straight (its actually two four foot sections that slide into each other) and this is the result. Not to worry, however, as this can be easily "adjusted". It took me a while to work out the technique, but it is clean and neat...More on that a little further on.
That's another advantage to some of the materials and techniques I use. I don't need power saws or sanders to create most of this stuff. Did you know you can cut 5mm plywood underlayment with a utility knife?
 |
| Second Spline, McGarvey's Curve |
Looking back towards McGarvey’s Curve you can see that the second section lies directly alongside the first and creates a smooth flowing curve. I have built the corner out to support the new right of way. It uses very little of the aisle space at this point while creating gobs of space on the layout. Eventually the entire "fascia" will be extended about an 1 ½” into the aisles. This will get some of the trackwork away from the edge and little fingers that sometimes get too close to these tiny models.
In this view you can see how much space now exists between the new right of way and the trolley line in the background.
 |
| Trimming |
Once the second spline is in place I use the razor blade to trim the two sections to the same height. You can see that I lay the blade on top of the spline and slice away the excess. Previously I had done this with a scraping or filing method and was not pleased with the end result. The top of the roadbed got pretty beat up and although the ballast strip covered it up I wanted something a lot smoother. Slicing with the razor leaves a much cleaner and even surface.
 |
| Ballast Strip Installed Track 1 |
I wouldn’t normally lay the ballast strip at this stage, but I wanted to show how this works. Two sections of ½” thick spline are exactly the same width as the Woodland Scenics ballast strip I use. Even better, when all four tracks are in place they will be spaced on 15' centers, the Pennsy (and Allegheny Eastern) standard. I know other modelers allow more room but on the All East the curves are broad enough to allow prototype spacing. There is very little overhang on the passenger cars and no sideswipes have occurred (as yet) even with the 80 footers.
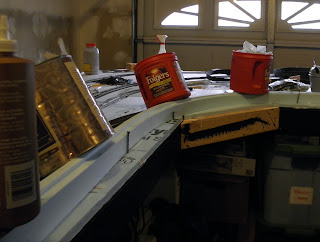 |
| Waiting for the Glue to Set |
With two sections in place it’s time to let the glue set. While the drywall screws keep the spline in place horizontally, weight is still needed to hold the spline to the table top. I use coffee cans full of bolts as weights. I usually allow about twenty four hours for the glue to set before continuing to the next section.
The next section can either be the other pieces in the set, thus completing 20 feet of roadbed for that one track, or by adding adjacent sections for the other three tracks. I prefer to complete one track at a time. It’s easier to realign one track with its roadbed than four. I may not mind redoing a thing, but I'd rather not redo that much.
In the next installment we may see Track 1 extended all the way trough Gallitzin. Reusing the splines from the New Portage grade has given that area a head start.
